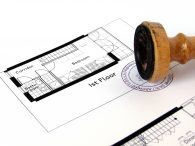If you have an unfinished basement in your one- or two- family home, you may be wondering what you could do with the available space. Perhaps a basement conversion / renovation has crossed your mind, but how would you even get started? As with any other project that require compliance with the department of buildings , S&M Expediting can guide you through it. If you’re on the fence about basement conversion, below is an overview of the process to turn your basement into a compliant, occupiable space.
The first step to basement conversion to make sure your basement qualifies as a basement under NYC building codes. Although basements and cellars are interchangeable terms for many people, for the DOB, they are not. Basements are considered by the Department of Buildings as a floor with more than half of its height above curb level. If you have a basement, you can file to convert the space to a habitable unit. Floors with less than half of its height above curb level are considered cellars, and in most cases cannot be converted. With pre-approval from the DOB, a secondary kitchen may be located in the cellar, however, use of a cellar for sleeping, eating, or general occupancy is illegal.
After confirming that you have what the Department of Buildings considers a basement, you can address the requirements set by the DOB and the Housing Maintenance Code to convert it. Some of those requirements are that the basement has access to running water, appropriate heating, and meet the minimum room size. The basement unit must also have its own entry and exit, be water- and damp-proofed, be able to accommodate a toilet, tub, and sink, and every room must have at least one window.
When the conditions set by the DOB are met, and you get their approval, your basement can now be legally occupied/rented. Occupancy is legal within a one- or two-family dwelling only by members of the family or families that currently occupy the dwelling. In a one-family dwelling, the basement can be rented if it complies with the DOB’s requirements.
Now, it gets a litter trickier when you start with a two-family dwelling. If you are converting the basement of a two-family dwelling for the purpose of renting it out, you would be changing the status of the building from a private dwelling to a multiple (three-family or more) dwelling. To do that, you would need to ensure the entire building is in compliance with the New York State Multiple Dwelling Law. Once compliant in that aspect, renting out the basement of an originally two-family dwelling is legal.
If you’ve decided that you want to go through with basement conversion, trust in S&M Expediting to see your project through from start to finish. They can help you draw up plans with an architect, and navigate through the permit process, from obtaining your Certificate of Occupancy to filing for all other related construction permits. Most importantly, they will help you do it correctly. Call S&M Expediting to start your basement conversion today.





